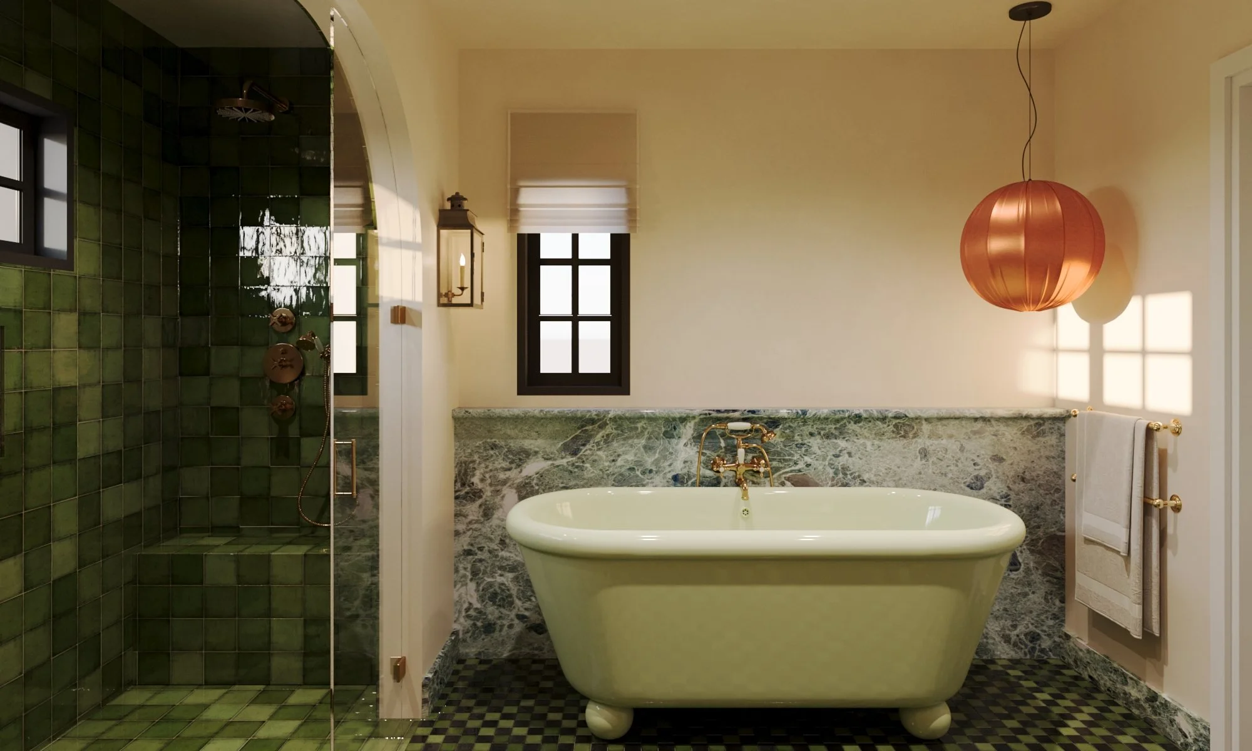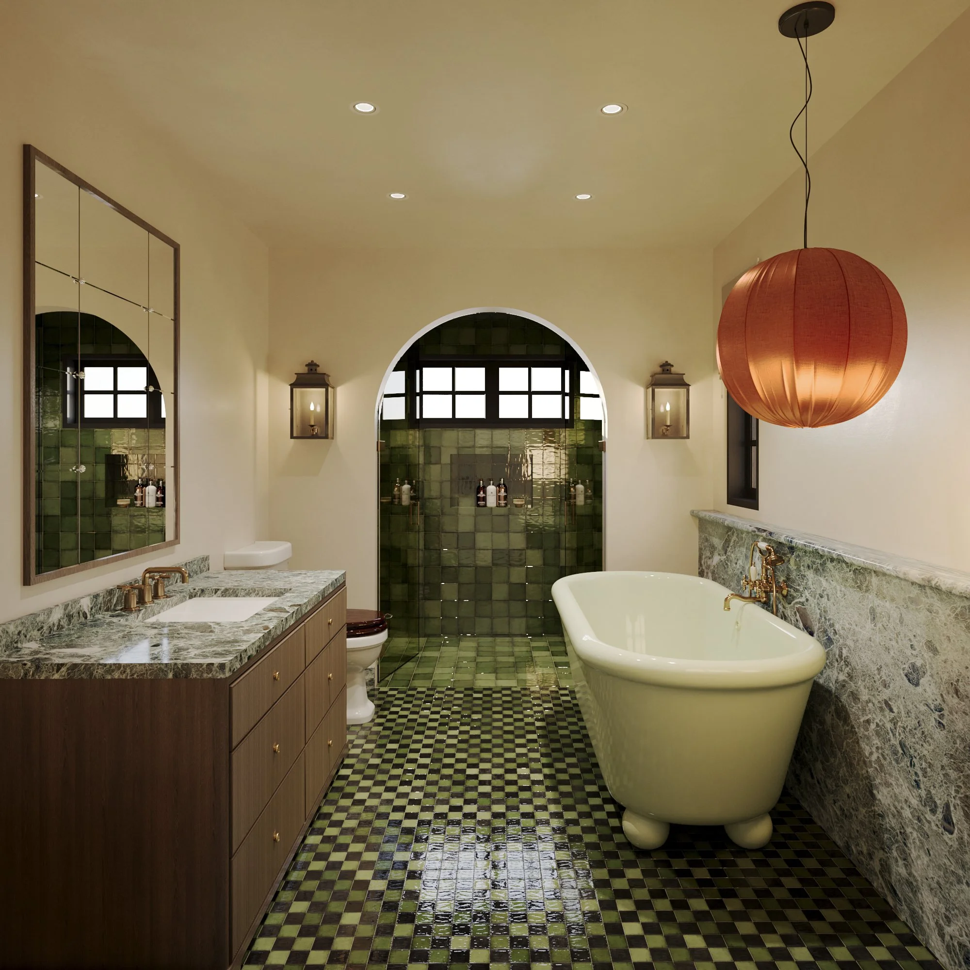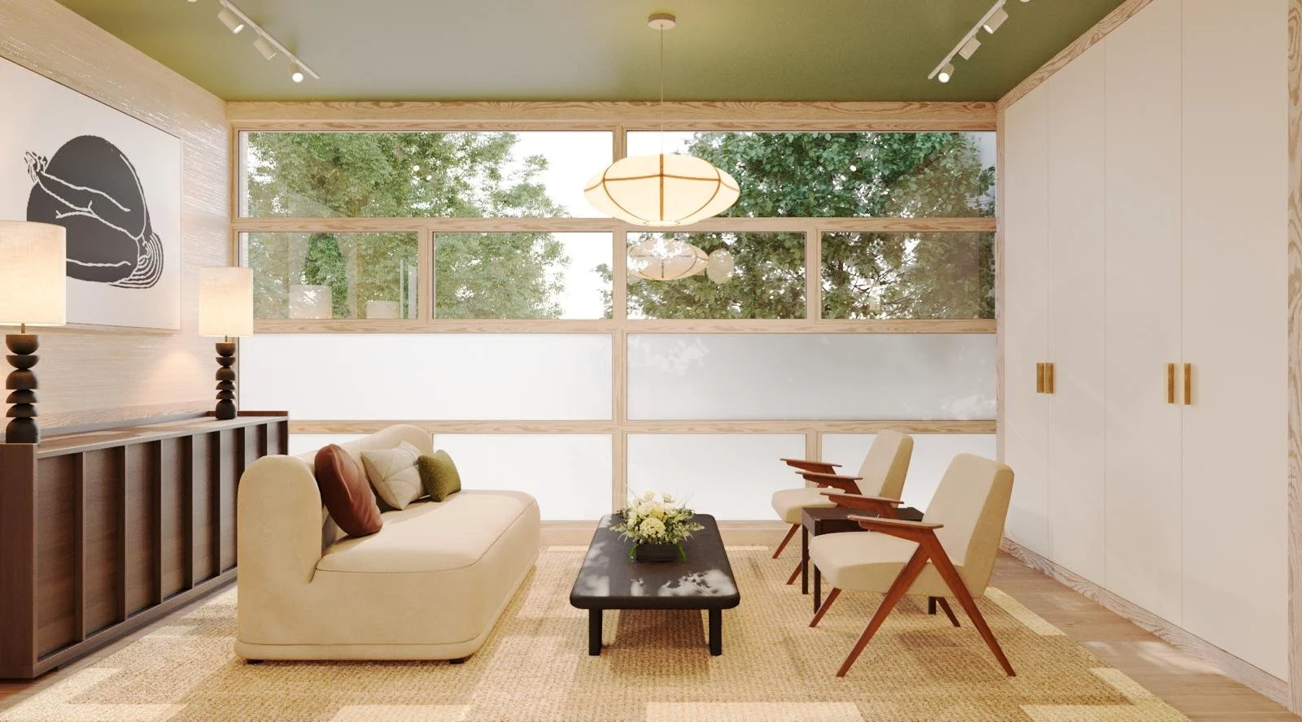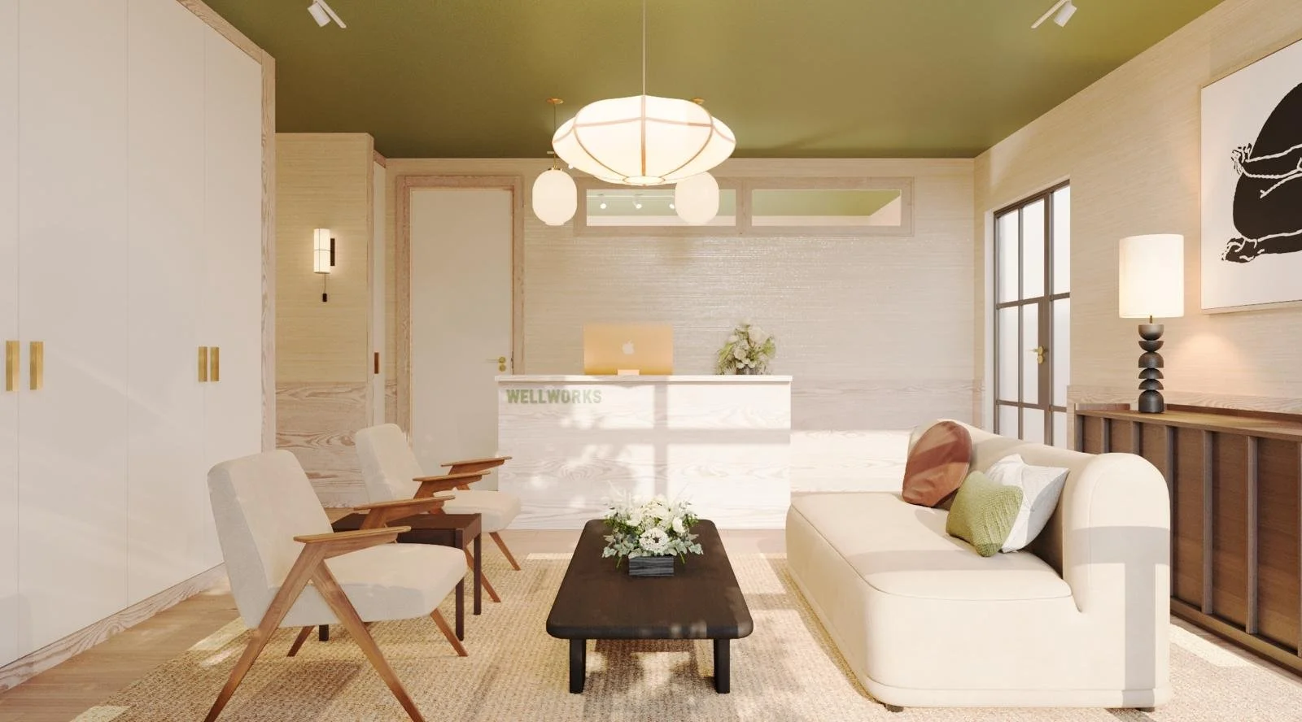IN THE WORKS
Glebe House
Conceived as a contemporary glass pavilion, this home sits quietly among the trees, blurring the threshold between architecture and landscape. The design seeks to draw the textures, tones, and warmth of the surrounding environment into the interior, celebrating natural materials and honest detailing. An open-plan arrangement creates fluid connections between living spaces, framing shifting views of light and foliage throughout the day. A curated mix of vintage and contemporary furniture pieces brings depth and character, creating a layered, lived-in atmosphere that balances restraint with warmth.
LONDON
A view across the living room space - natural tones and materials.
The primary bathroom draws on the client’s love of Morocco, with deep green tiles and marble creating a calm, layered atmosphere. A Water Monopoly bath sits at the centre, paired with antique brass fittings and softly glowing vintage lights. The fully tiled shower adds a sense of enclosure and continuity, turning the space into a serene retreat that feels both grounded and quietly luxurious.
Hudson Avenue
LOS ANGELES
Green Zellige tiles, natural marble and a Water Monopoly bath.
Wellworks
The wellness clinic is designed as a calm and grounding space in the heart of London. Walls are lined with raw pine panelling and soft, textured wallpapers that bring warmth and tactility to the clean, contemporary interiors. The natural materials create a subtle rhythm and sense of balance, offering a serene backdrop for practitioners and an inviting, restorative atmosphere for clients.
LONDON
Montecito
The primary bedroom is a warm, textural retreat that reflects the easy charm of Montecito living. Exposed ceiling beams and layered natural fabrics bring depth and softness to the space, while large windows open to the garden, filling the room with light and a gentle connection to nature. The result is a calm, comfortable haven that feels both grounded and effortlessly refined.
CALIFORNIA
A view across the cosy living room space.
Stockholm
These visuals capture the design process for a full refurbishment of a house in Stockholm, focusing on the living room and kitchen dining areas. The concept balances old and new, pairing contemporary forms with timeless, characterful pieces. Soft textures, natural materials and muted tones bring tactility and warmth to each space, creating a calm, understated atmosphere that feels both elegant and lived in.
SWEDEN














